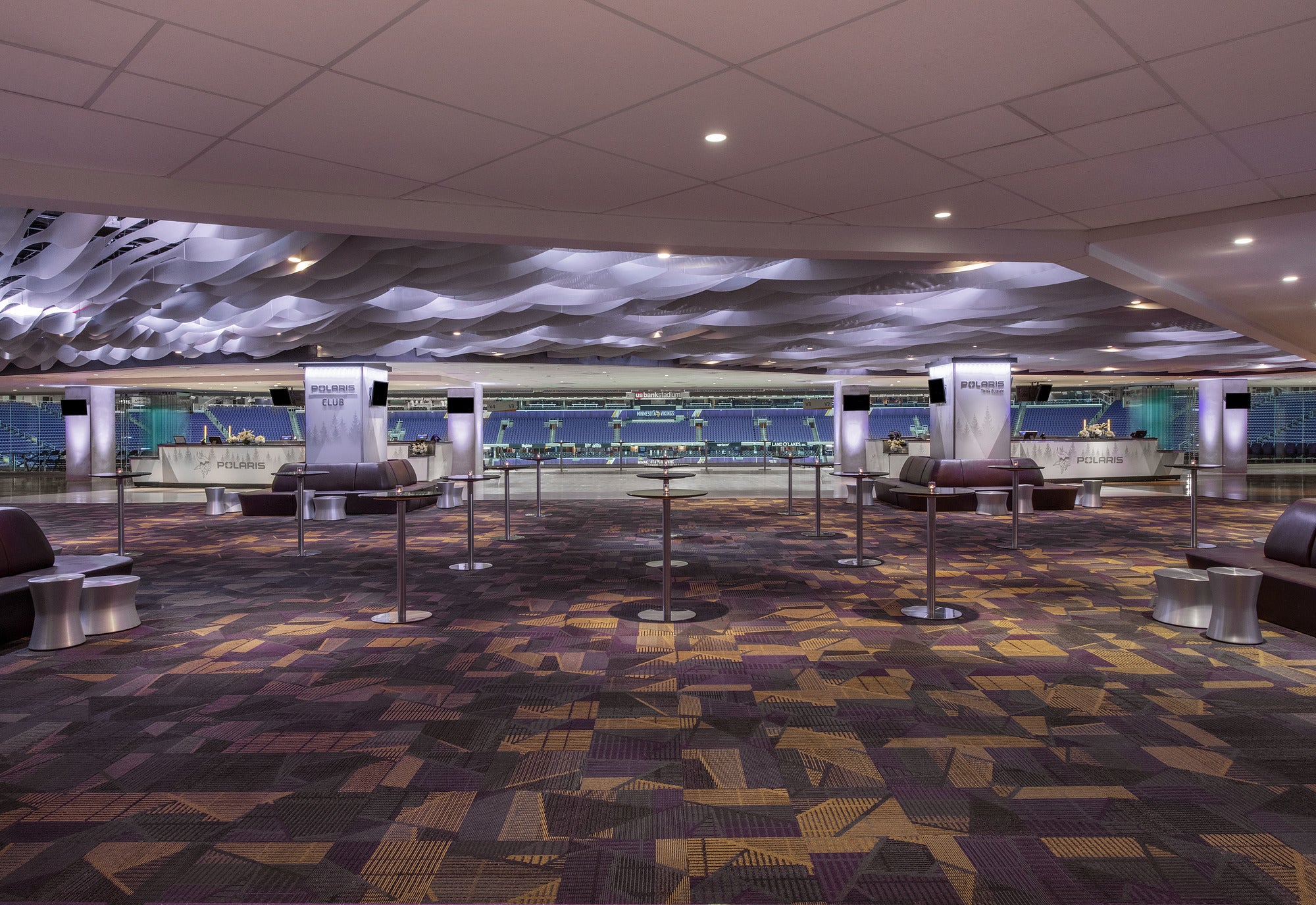
Polaris Club
Open Floor Plan in the Stadium’s Largest Club
The Polaris Club provides an open floor plan with views of both the Mill District and the stadium field, and is located between the 30-yard lines. This club is suitable for a wide variety of events including large private banquets, training sessions, and speaking or social engagements. Architectural components from floor patterns to ceilings are reminiscent of the regional natural topography. The club feels very open and spacious with floor-to-ceiling windows along the north side, featuring views of the Mill District.



